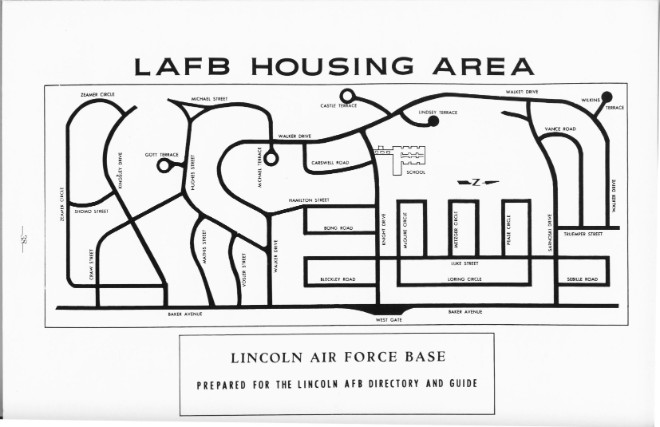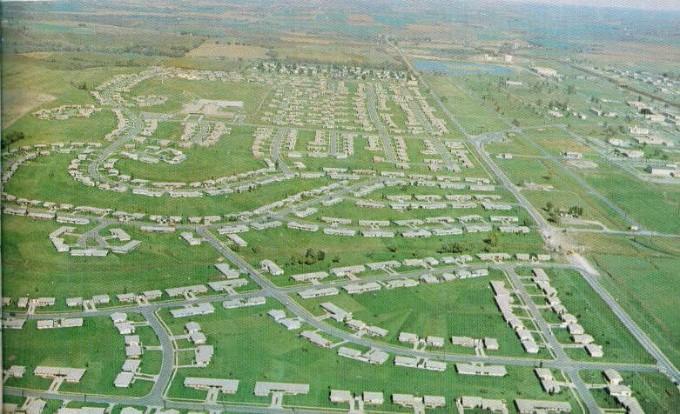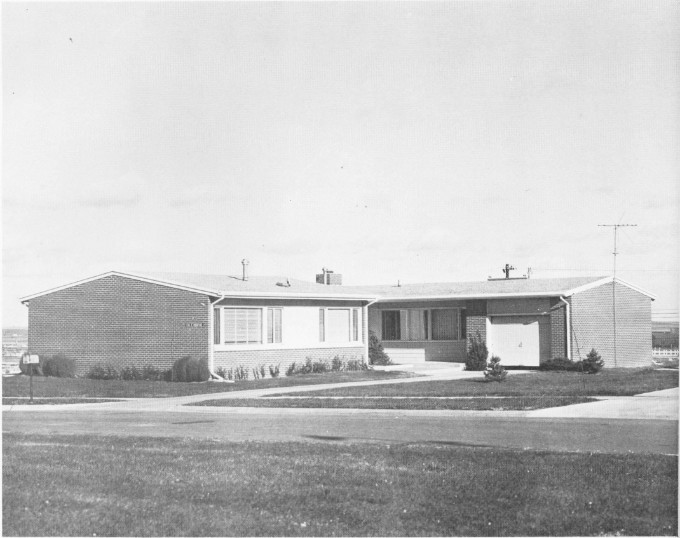Housing at Lincoln Air Force Base

A map of the housing area from the 1964 base guide - Lincoln AFB 1964 Base Guide
(A larger picture can be seen here)
___________________________________________________________________
(A larger picture can be seen here)
___________________________________________________________________
The LAFB housing story is an interesting one, as the necessity for adequate housing had
strained the city from the field's World War II days on into re-activation and beyond.
By 1954, the Lincoln Jet Scoop newspaper noted the shortage and Lincoln realtors often
ran ads to help those find housing in the city. Of course the commute was long and the
temporary nature of airmen and officers meant that long term purchased housing was much
less attractive than rental properties.
Essentially there were only a few options. If one did not have a family they could of
course live on base in the barracks being constructed. The enlisted men would have quite
a number of them while Bachelor Officer's Quarters were built as well in the mid to late
fifties. If they had a family or wanted to live off base an option was open to purchase
a home in Lincoln (then with hopes of quickly selling the property if the enlisted or
officer was re-deployed). Rentals were the second option with a third option of
renting/buying a trailer off base. The most popular location for these were on West O
strained the city from the field's World War II days on into re-activation and beyond.
By 1954, the Lincoln Jet Scoop newspaper noted the shortage and Lincoln realtors often
ran ads to help those find housing in the city. Of course the commute was long and the
temporary nature of airmen and officers meant that long term purchased housing was much
less attractive than rental properties.
Essentially there were only a few options. If one did not have a family they could of
course live on base in the barracks being constructed. The enlisted men would have quite
a number of them while Bachelor Officer's Quarters were built as well in the mid to late
fifties. If they had a family or wanted to live off base an option was open to purchase
a home in Lincoln (then with hopes of quickly selling the property if the enlisted or
officer was re-deployed). Rentals were the second option with a third option of
renting/buying a trailer off base. The most popular location for these were on West O
street and a few of these trailer courts still remain.

A 1963 aerial photograph of base housing. Note the curvilinear streets closer to the bottom of the picture belonging to the 400 unit early housing while the north housing is much more linear in outlay. Beyond the 1,000 unit base housing is Huskerville (note more mature trees in the distance). The school can be seen in the upper left of the photo amongst the newer housing. 1963 LAFB Guide, photo by Dick Mann
_____________________________________________________________________________
_____________________________________________________________________________
Yet a proper permanent base needed closer housing that could be managed by the Air
Force. By 1955 a 400 unit "housing area" was passed through the Air Force budget and
construction soon began. The development was designed by Lincoln architect Selmer
Solheim and featured larger open spaces and curvilinear streets, something quite
innovative at a time when the post-war housing boom was continuing. Most if not all the
houses were of wooden construction and was sometimes referred to as the "Military
Construction Area".
These homes were instantly filled and the need for adequate housing for especially
married personnel continued. Another 600 units were promised north of the original 400,
giving a 1,000 unit housing area to Lincoln Air Force Base. These were apart of a senate
bill created by Homer E. Caphart of Indiana and thus the area was named for him (this
was common as many bases recieved more housing under this bill, in fact Offutt's Caphart
Housing area was created under the same bill)
The design for the houses were created by Clark Enersen Partners and offered 8 basic
designs with red-brick exterior cladding and either carports or garages. Most of these
homes were duplexes and a small number were either built as 4-plex units or also single
units. Connecting pedestrian walkways reflected architect Lawerence Enersen's special
interest in landscape design. The development included a neighborhood park and an
elementary school. The park included "Tanker Hill" which housed two large water tanks for
Force. By 1955 a 400 unit "housing area" was passed through the Air Force budget and
construction soon began. The development was designed by Lincoln architect Selmer
Solheim and featured larger open spaces and curvilinear streets, something quite
innovative at a time when the post-war housing boom was continuing. Most if not all the
houses were of wooden construction and was sometimes referred to as the "Military
Construction Area".
These homes were instantly filled and the need for adequate housing for especially
married personnel continued. Another 600 units were promised north of the original 400,
giving a 1,000 unit housing area to Lincoln Air Force Base. These were apart of a senate
bill created by Homer E. Caphart of Indiana and thus the area was named for him (this
was common as many bases recieved more housing under this bill, in fact Offutt's Caphart
Housing area was created under the same bill)
The design for the houses were created by Clark Enersen Partners and offered 8 basic
designs with red-brick exterior cladding and either carports or garages. Most of these
homes were duplexes and a small number were either built as 4-plex units or also single
units. Connecting pedestrian walkways reflected architect Lawerence Enersen's special
interest in landscape design. The development included a neighborhood park and an
elementary school. The park included "Tanker Hill" which housed two large water tanks for
supply to the area.

An example of the 600 unit "new" housing constructed by 1960. This unit has a garage while many others "down the hill" have carports only. 1963 Lincoln AFB Guide
_______________________________________________________________________________
_______________________________________________________________________________
Concurrently, the Lincoln Airport Authority (the ultimate owner of much of Arnold
Heights) was created in 1959 to manage all of the city's aviation assets which included
the 25 year Air Force lease. By 1966 the city of Lincoln quickly annexed the former
Lincoln Air Force Base. Also in 1966 the Lincoln Housing Authority vowed to manage the
soon to be abandoned 1,000 unit housing. Due to remaining Air Force legal authority over
the base, the housing authority could not purchase the properties until 1970 and did so
for about 5.5 million dollars. It was here that the area was platted as Arnold Heights
in 1971.
Approximately one-half of the housing was sold off in the coming years while
the remainder was utilized as rental properties for the Lincoln Housing Authority. The
authority promised to maintain common open areas with the exception of the school (to
Lincoln Public Schools) and Tanker Hill (to Lincoln Parks and Recreation) until at least
75% of the housing had been sold off. At that time the city or a neighboring property
owner association must assume responsibility for maintaining common areas. As of 2011,
much of the area is still rental property administered by a Lincoln Housing Authority
complex built on the southeast edge of the Huskerville area.
By 2011 the area had been somewhat shadowed by a boom of construction directly south of
Arnold Heights. Arnold Elementary School had been abandoned by this time and a new
facility (including a new library to replace the old in Arnold Heights) was built. It is
still unknown what will become of the former Arnold Elementary School. Many if not the
majority of housing is occupied and its streets are busy again with traffic. A new long
range development plan calls for a new Recreation Center and a middle school to the
area. An IGA grocery store now operates near by and there is more restaurants and stores
in the area than ever before. The once isolated area is quickly becoming a boom area of
Lincoln.
Heights) was created in 1959 to manage all of the city's aviation assets which included
the 25 year Air Force lease. By 1966 the city of Lincoln quickly annexed the former
Lincoln Air Force Base. Also in 1966 the Lincoln Housing Authority vowed to manage the
soon to be abandoned 1,000 unit housing. Due to remaining Air Force legal authority over
the base, the housing authority could not purchase the properties until 1970 and did so
for about 5.5 million dollars. It was here that the area was platted as Arnold Heights
in 1971.
Approximately one-half of the housing was sold off in the coming years while
the remainder was utilized as rental properties for the Lincoln Housing Authority. The
authority promised to maintain common open areas with the exception of the school (to
Lincoln Public Schools) and Tanker Hill (to Lincoln Parks and Recreation) until at least
75% of the housing had been sold off. At that time the city or a neighboring property
owner association must assume responsibility for maintaining common areas. As of 2011,
much of the area is still rental property administered by a Lincoln Housing Authority
complex built on the southeast edge of the Huskerville area.
By 2011 the area had been somewhat shadowed by a boom of construction directly south of
Arnold Heights. Arnold Elementary School had been abandoned by this time and a new
facility (including a new library to replace the old in Arnold Heights) was built. It is
still unknown what will become of the former Arnold Elementary School. Many if not the
majority of housing is occupied and its streets are busy again with traffic. A new long
range development plan calls for a new Recreation Center and a middle school to the
area. An IGA grocery store now operates near by and there is more restaurants and stores
in the area than ever before. The once isolated area is quickly becoming a boom area of
Lincoln.
An old photograph looking back down at a few houses on the left with a shot down from Tanker Hill to the school on the right. - Rob Branting
References: Greater Arnold Heights Area Neighborhood Plan 1997
1963/1964 Lincoln Air Force Base Guides
1963/1964 Lincoln Air Force Base Guides